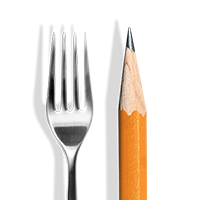Facility Layout & Design
WebstaurantStore / Food Service Resources / Facility Layout & Design

- Topics 1496
- Industrial 57
- Troubleshooting Guides 29
- Restaurant Management 135
- Bar Management 63
- Catering Tips 39
- Bakery Management 46
- Food Trucks & Concessions 49
- Advertising & Marketing 39
- Eco-Friendly Tips 12
- Facility Layout & Design 48
- Coffee Shop Tips 31
- Installation & Maintenance 59
- Janitorial & Pest Control 32
- Safety & Sanitation 106
- Startup Tips 112
- Menu Design 11
- Kitchen & Cooking Tips 97
- Hospitality Management 24
- Pizza & Sandwich Shop Tips 33
- Smallwares 39
- Food Prep 99
- Tabletop Items 19
- Disposables 25
- Calculators & Tools 8
- Consumables 66
- Warewashing & Laundry 20
- Cooking Equipment 101
- Food Storage & Refrigeration 53
- Beverage Equipment 39
- Office Supplies 5
Join Our Mailing List
Receive coupon codes and more right to your inbox.

