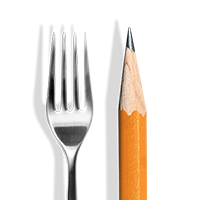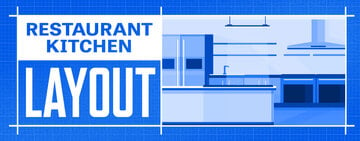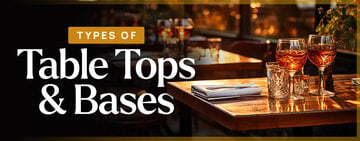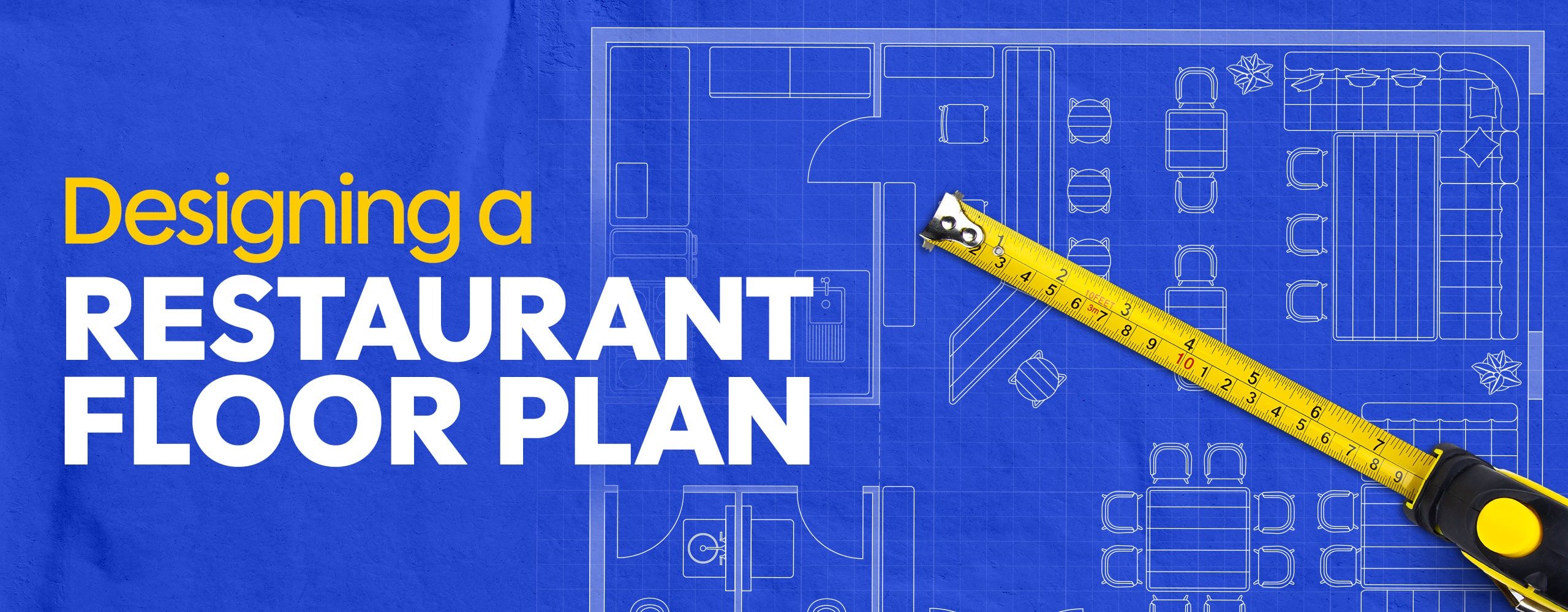
The layout of a restaurant dining room can have a massive impact on customer experience. The layout should reflect the overall theme and concept of a restaurant while maximizing seating capacity, creating a comfortable and inviting ambiance, and optimizing traffic flow. By carefully planning the dining room layout and investing in the appropriate restaurant furniture, restaurant owners can create a space that is both functional and aesthetically pleasing, ultimately contributing to the overall success of the establishment.
Restaurant Floor Plan Regulations

When designing a restaurant dining room layout, it is essential to adhere to restaurant floor plan regulations to ensure a safe and efficient space for both customers and staff.
Kitchen to Dining Ratio
Health codes often dictate the ratio of kitchen space to dining area. This ensures that the kitchen has adequate space for food preparation, storage, and cleaning, which is crucial for maintaining food safety standards. A common guideline in the industry is to allocate approximately 60% of the total space to the dining room and the remaining 40% to the kitchen. By adhering to this ratio, restaurant owners and operators can optimize workflow in the kitchen, minimize congestion, and promote a smooth service flow.
Occupancy Limits
Every restaurant must comply with occupancy limits set by local building codes and fire regulations. These limits are determined based on the size of the dining area and the prescribed unit of area per person. A fire marshal may also be needed to determine the occupancy load as part of the inspection for restaurant permits and licenses. The following are the average allotted square feet per customer by service type:
- Banquet: 10-11 sq. ft. per person
- Fine Dining: 18-20 sq. ft. per person
- Full-Service Restaurant Dining: 12-15 sq. ft. per person
- Counter Service: 18-20 sq. ft. per person
- Fast Food: 11-14 sq. ft. per person
- Table Service at Hotel/Club: 15-18 sq. ft. per person
Once you’ve determined your occupancy limit, you’ll want to factor in a comfortable amount of elbow room. Elbow room refers to the amount of space between tables, ensuring that guests have enough personal space to dine comfortably without feeling cramped. Use these measurements as a guideline:
- 18”-20” between occupied chairs
- 42”-60” between square tables
- 24”-30” between corners of diagonal tables
ADA Compliance
The Americans with Disabilities Act (ADA) requires restaurants to be accessible to individuals with disabilities. It is essential to provide clear pathways throughout the dining room that are at least 36 inches wide to accommodate wheelchairs and other mobility aids. Ensure that there are no obstructions or obstacles that could impede the movement of individuals with disabilities. Designate specific seating areas that are easily accessible to customers with disabilities. These areas should have tables at a height that accommodates wheelchairs and sufficient space for maneuvering. Additionally, ensure that there is a mix of seating options, including tables with removable chairs to accommodate individuals with different needs.
Number of Dining Spaces
Before beginning your restaurant dining room design, decide whether you want one open space or several smaller rooms. Some restaurant styles may excel with one large room, while others need additional dining areas to accommodate private parties.
Multiple Rooms

Multiple dining rooms offer a versatile approach to restaurant design. By dividing the space into separate rooms, each area can cater to different types of diners or events. For example, a fine dining area can be separated from a casual dining space, providing guests with diverse ambiance options. Additionally, multiple rooms allow for better control of noise levels and can create a more intimate dining experience.
Here are some benefits of choosing a multi-room floor plan:
- Easier to anchor tables for consistent restaurant seating layout
- Perfect for positioning tables along walls or windows
- Allow for room decor, themes, or customization
- Create private dining options with controlled volume
- Option to host private parties in a secluded room with controlled volume
The following are some things to consider before going with a multiple-room layout for your restaurant:
- Potentially more challenging for wait staff to navigate or hosts to gauge available tables
- May be less likely to accommodate very large parties or events
- Permanent walls limit future renovations
Open Room

An open room layout is characterized by a single, large dining area without physical barriers separating different sections. This design fosters a sense of community and encourages interaction among diners. Open room layouts are often preferred in casual dining establishments or those aiming for a more relaxed atmosphere. This layout can also make it easier for staff to navigate the space and provide efficient service to customers.
These are the benefits of an open dining room layout:
- Ideal for portable tables, away from fixtures and walls
- Anchored seating possible against walls, windows, or columns
- Enable customers to enjoy the entire room, visually and acoustically
- Can accommodate very large parties
- Temporary partitions or dividers on casters can break up the room as needed
Consider the following if you’re planning on choosing an open room concept:
- Can become a loud environment, not conducive for conversation
- Decor and ambiance could be lost or limited in the large room
- Could create aisle traffic, making it difficult for wait staff to navigate
Bar Seating
Incorporating bar seating into your restaurant dining room layout is a popular choice for establishments looking to cater to solo diners, couples, or those looking for a more casual dining experience. Bar seating can provide a more interactive dining experience, allowing customers to engage with bartenders or watch chefs in action. Additionally, bar seating can be a great option for customers looking for a quick bite or a place to enjoy a drink before or after their meal.
Adding bar seating to your layout can be beneficial for your restaurant in the following ways:
- Allows you to accommodate more customers in your restaurant, especially during peak hours
- Fosters engagement between customers and staff
- Popular choice for solo diners or guests looking for a quick meal
- Customers can receive quicker service as they are in close proximity to the bartender or service staff
You’ll want to consider the following if you’re thinking of using bar seating in your establishment:
- Casual nature of bar seating may not align with your ambiance or theme
- May not provide the same level of comfort as traditional dining chairs
- May require additional staff to manage the bar area, increasing operational costs and staffing requirements
Restaurant Dining Room Furniture
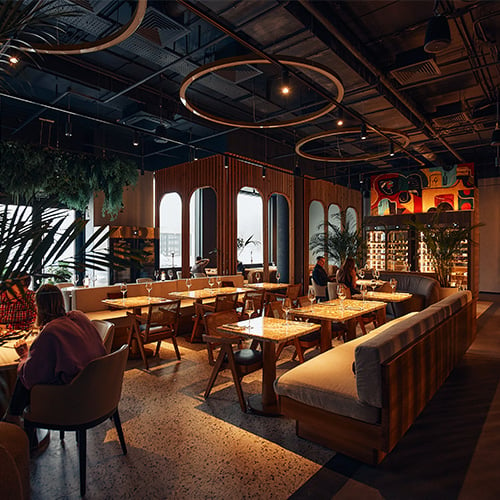
One of the key elements to consider when designing your restaurant dining room is the selection of appropriate furniture. The furniture you choose can greatly impact the overall ambiance and functionality of the space. By carefully selecting the right mix of tables, chairs, high tops, and booths, you can create a dining room layout that not only looks inviting but also enhances the overall dining experience for your customers. Here are some important considerations when it comes to restaurant dining room furniture:
Tables and Chairs
Tables and chairs are essential components of any restaurant dining room. The size and shape of the tables should be chosen based on the type of dining experience you want to offer. Round tables are great for encouraging group conversations, while square or rectangular tables are more suitable for maximizing space efficiency. Chairs should be comfortable and sturdy, providing guests with a pleasant dining experience.
Booths
Booths are a classic choice for restaurant seating. They offer privacy and comfort for guests, making them ideal for intimate dining experiences. Booths can also help maximize space utilization, especially in smaller dining rooms. Whether you opt for single booths, double booths, or circular booths, they can add a touch of coziness and style to your restaurant's ambiance.
High Tops
High top tables are a popular choice for casual dining establishments or bars. They are taller than traditional dining tables, allowing guests to sit at a higher level. High tops are great for creating a more relaxed and social atmosphere, perfect for customers looking to enjoy drinks or small bites.
Restaurant Dining Room Layout Considerations

There are several key considerations that need to be taken into account when preparing a dining room to ensure a functional and inviting space for customers. Here are some important factors that can impact your process:
- Traffic Flow: Establishing a clear and efficient traffic flow pattern is essential to prevent congestion and allow for smooth movement of both customers and staff throughout the dining room.
- Table Arrangement: The arrangement of tables should be carefully planned to accommodate different party sizes, promote social interaction, and optimize the use of space without making customers feel cramped.
- Ambiance and Atmosphere: Consider the overall ambiance and atmosphere you want to create in the dining room, including factors such as restaurant lighting, decor, music, and color scheme to enhance the dining experience for customers.
- Functional Zones: Divide the dining room into functional zones such as dining, waiting, and bar areas to create a well-organized space that caters to the needs of both customers and staff.
- Restrooms: Make sure restrooms are easily accessible from the dining room and up to ADA standards. Restrooms should be equipped with proper signage and lighting for clear visibility.
- Staff Efficiency: Consider the placement of service stations, kitchen access points, and server stations to optimize staff efficiency and ensure smooth operations during busy service times.
- Customer Comfort: Prioritize customer comfort by providing adequate spacing between tables, comfortable seating options, and a welcoming environment that encourages customers to linger and enjoy their dining experience.
- Safety and Regulations: Ensure that your restaurant dining room layout complies with all safety regulations and building codes, including proper exits, fire safety measures, and ventilation requirements to protect both customers and staff.
Floor Planning Software
Utilizing floor planning software can greatly streamline the process when designing your dining room. Software tools allow restaurant owners and managers to create detailed floor plans, experiment with different seating arrangements, and optimize traffic flow. With the ability to visualize the layout in a virtual environment, adjustments can be made easily to enhance the overall dining experience for customers and improve operational efficiency. Some industry favorites include:
- SmartDraw
- Floorplanner
- RoomSketcher
- CAD Pro
- Canva
A well-designed restaurant dining room layout is crucial for creating a positive dining experience for customers. Factors such as table arrangement, traffic flow, and ambiance play a significant role in maximizing efficiency and customer satisfaction. By carefully planning and organizing the layout of your dining room, you can enhance the overall dining experience and ultimately increase customer retention and profitability.
For more products related to this restaurant dining room layouts, check out our restaurant patio furniture, commercial decor, and host stands.
