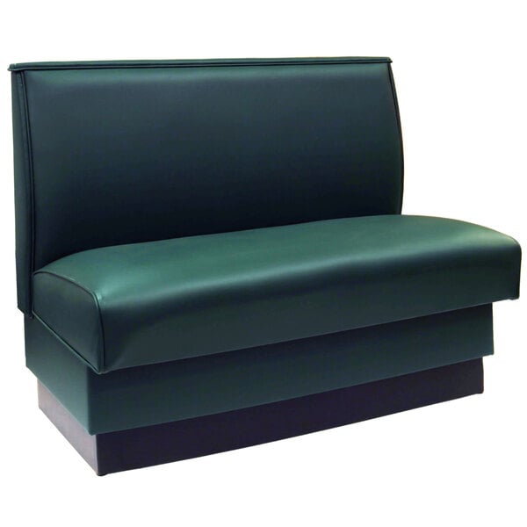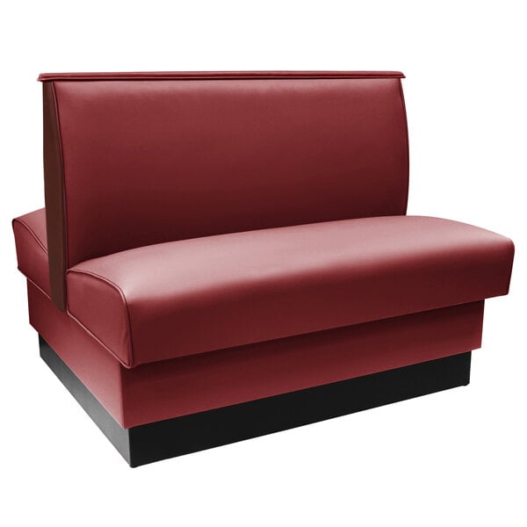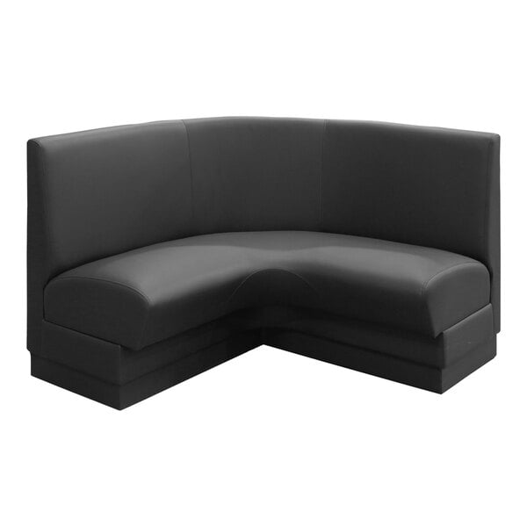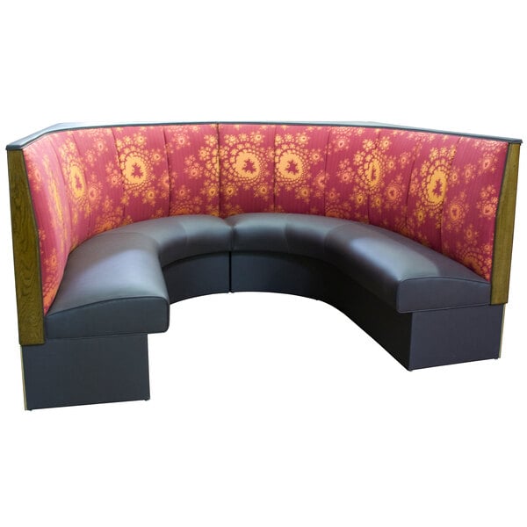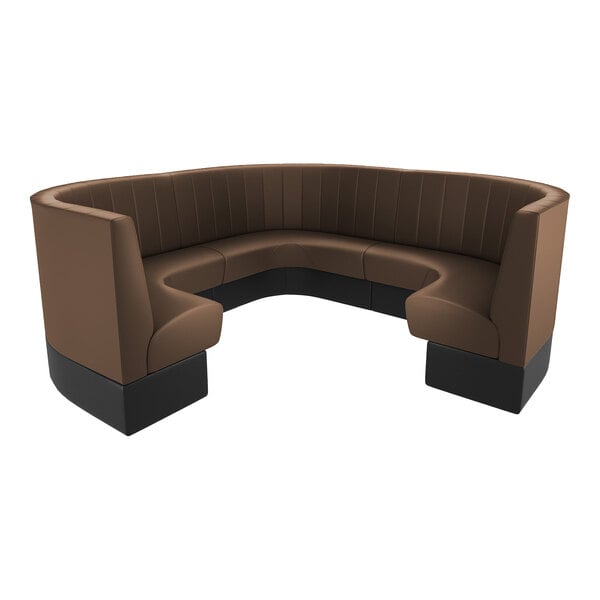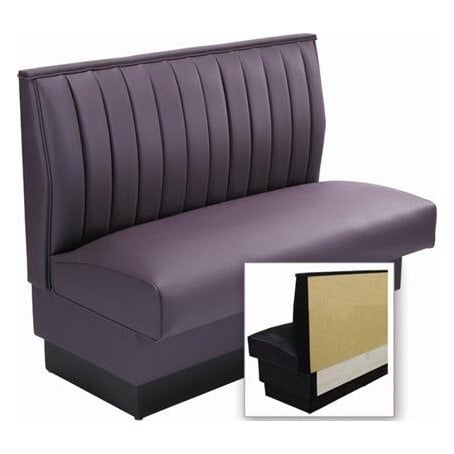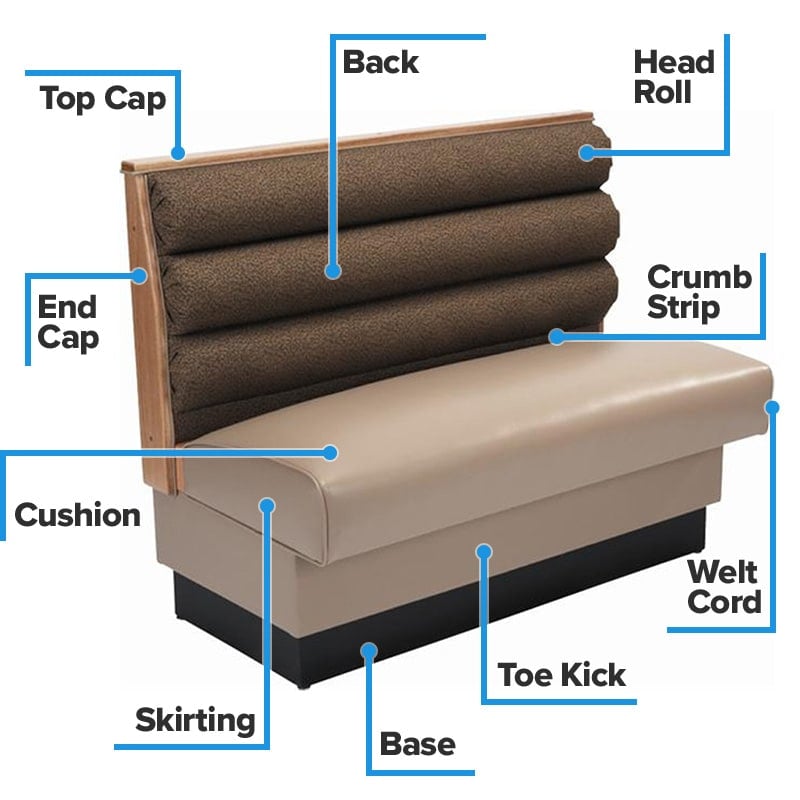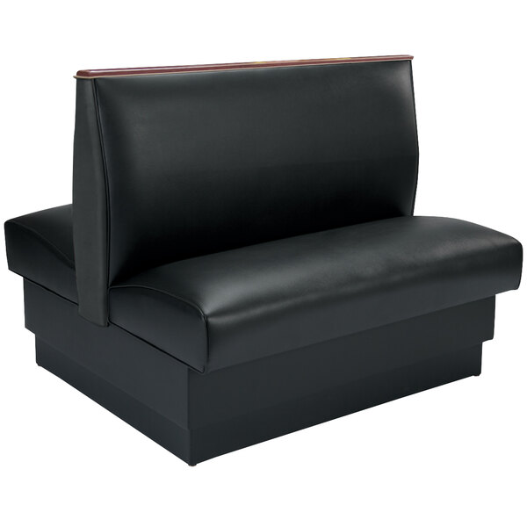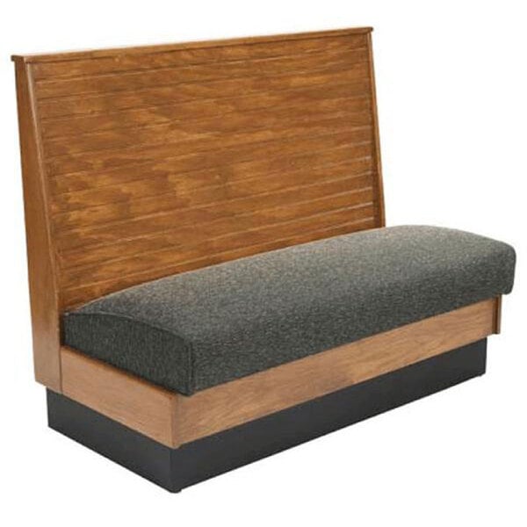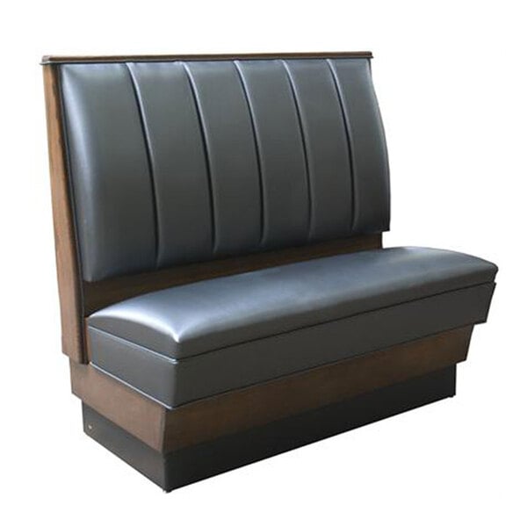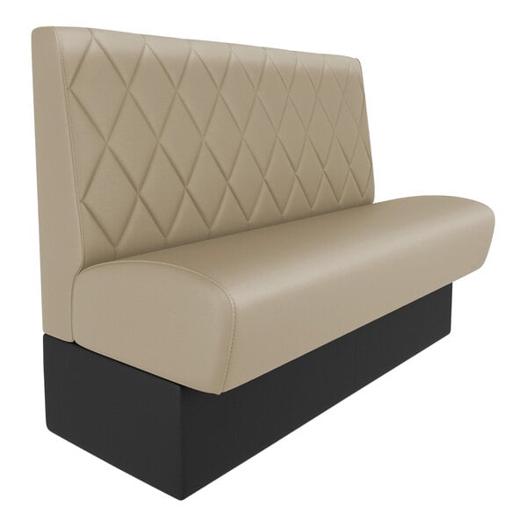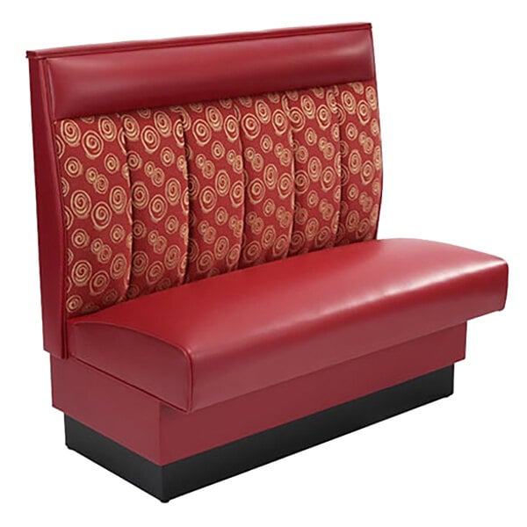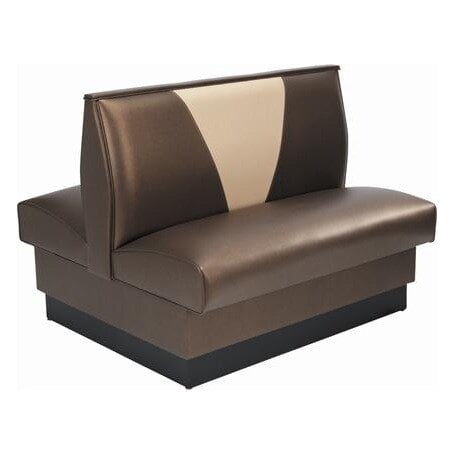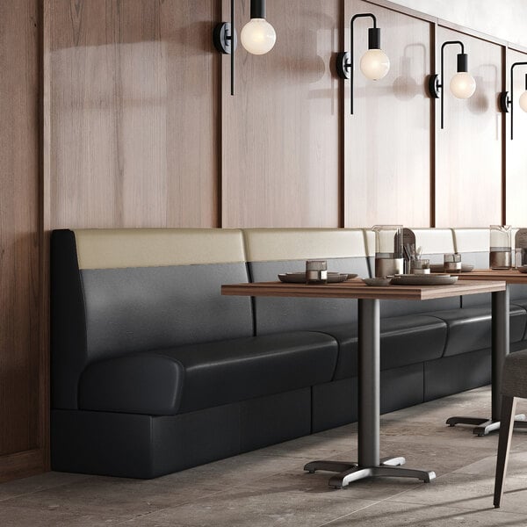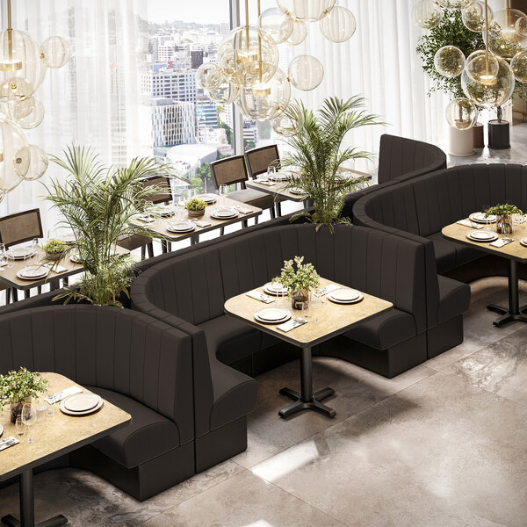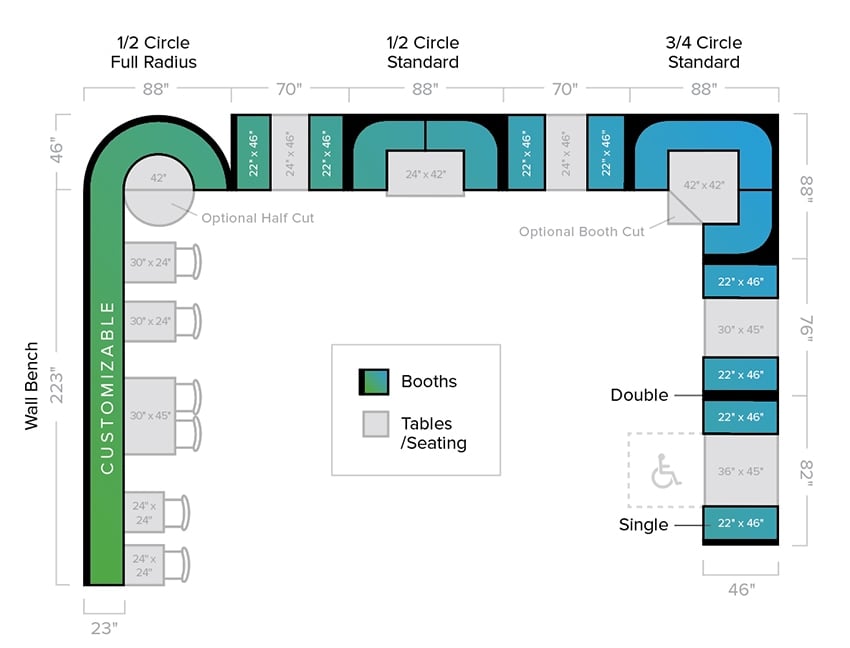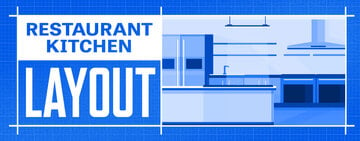Restaurant Management
WebstaurantStore / Food Service Resources / Restaurant Management / Guide to Restaurant Booths

- Topics 1544
- Industrial 59
- Troubleshooting Guides 32
- Restaurant Management 142
- Bar Management 66
- Catering Tips 41
- Bakery Management 48
- Food Trucks & Concessions 47
- Advertising & Marketing 40
- Eco-Friendly Tips 11
- Facility Layout & Design 50
- Coffee Shop Tips 31
- Installation & Maintenance 60
- Janitorial & Pest Control 35
- Safety & Sanitation 112
- Startup Tips 112
- Menu Design 11
- Kitchen & Cooking Tips 104
- Hospitality Management 26
- Pizza & Sandwich Shop Tips 30
- Smallwares 40
- Food Prep 101
- Tabletop Items 20
- Disposables 26
- Calculators & Tools 8
- Consumables 71
- Warewashing & Laundry 22
- Cooking Equipment 101
- Food Storage & Refrigeration 54
- Beverage Equipment 39
- Office Supplies 5
Join Our Mailing List
Receive coupon codes and more right to your inbox.


