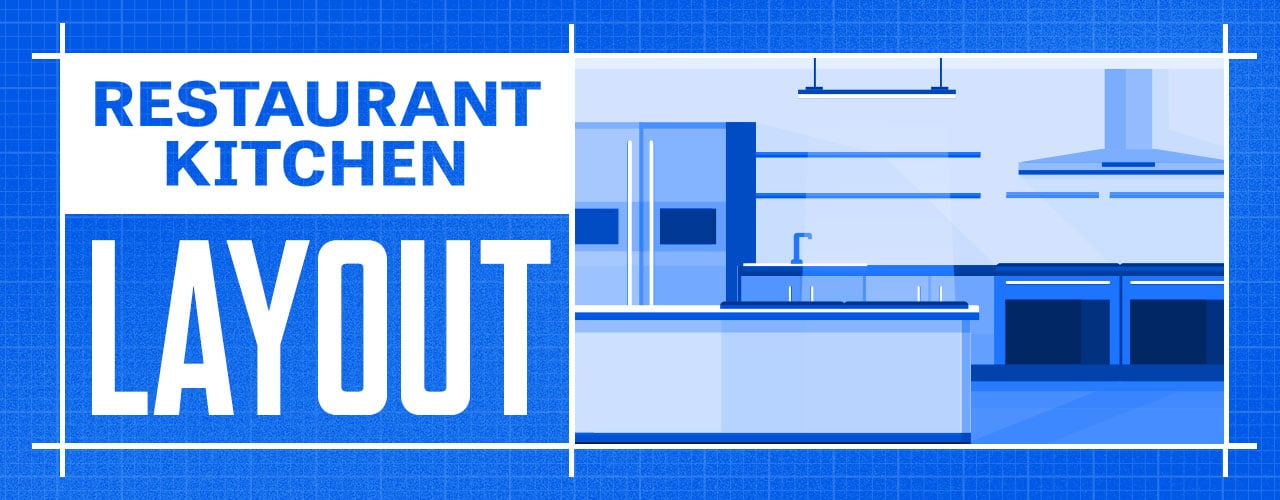
While a dining room's design directly impacts guest experience, the layout of a restaurant kitchen is the foundation for its overall efficiency and success. Thoughtfully planning your kitchen layout enhances workflow, minimizes bottlenecks, and improves service quality. We outline the factors to consider when designing a kitchen layout that maximizes productivity. We also provide graphs of the most popular commercial kitchen layouts so you can visualize what will work best in your space.
Components of a Commercial Kitchen
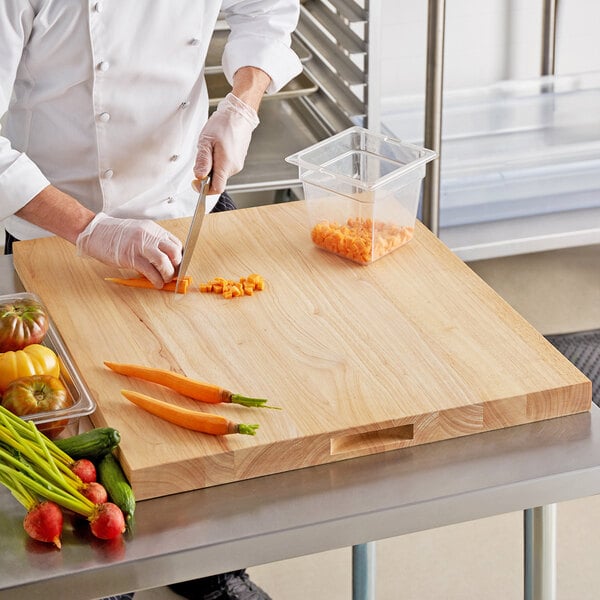
Most people hear "commercial kitchen" and think of the equipment they contain and the food they create. While those are pieces atop the board, operators design the board itself by creating distinct, organized sections in their kitchen that facilitate order and flow of service. Additionally, some restaurants may set up their kitchen to match their establishment's concept or design. Regardless of the style or layout, all commercial kitchens will have these components:
- Cleaning/Washing Section: The cleaning and washing section of a commercial kitchen includes appliances and products like sinks, warewashing machines, and drying racks. Three-compartment sinks are necessary for washing utensils, while warewashing machines can quickly clean plates and other serving vessels to keep the kitchen running at full speed. This section should be located near both the kitchen entrance and storage area, allowing servers to drop off dirty dishes and chefs to locate clean dishes with ease.
- Storage Section: The storage area can be split into non-food storage, cold storage, and dry storage. Within the non-food storage area, create sections for disposable products, cleaning supplies, and clean dishes from your cleaning/washing area. Remember, to avoid contamination, cleaning and sanitation chemicals cannot be stored above food, food equipment, utensils, dishes, or disposables. Cold storage houses items that require refrigeration or freezing, while dry storage includes all nonperishables and other consumables. This section can also contain a receiving area for inventory shipments, shortening the distance new stock must travel through your restaurant.
- Food Preparation Section: The food preparation area has sinks for washing produce, cutting areas, and mixing areas. Typically, the food preparation area is split into a section for processing raw foods (breaking down cuts of beef, for example) and a section for sorting foods into batches (chopping vegetables, mixing salad dressings, etc.). Placing this section near your storage area allows cooks to efficiently grab fresh dishes, prepare plates, and move them on to the cooking area quickly.
- Food Cooking Section: The meal cooking area is where main dishes are finished, so here you will have large pieces of equipment like ranges, ovens, and fryers. Like the food preparation area, the meal cooking area can be broken down into smaller sections, like a baking station, grilling station, and frying station. Because meals are finished here, the meal cooking area should be near the front of the kitchen, next to the service area.
- Service Section: The service area is the final section of a commercial kitchen. If you have a serving staff, this is where they will pick up finished dishes to take to customers. If you have a self-serve or buffet-style restaurant, this is where food will be displayed in warmers for customers to assemble their plates. This area must be located at the very front of the kitchen, just after the meal cooking area, to shorten the distance between completed meals and customers.
Types of Commercial Kitchen Layouts
There is no perfect formula for commercial kitchen layout. Every foodservice establishment is unique, so you must evaluate what will help you best meet your kitchen goals. That said, there are several basic commercial kitchen design layouts to consider that blend solid design principles and commercial concerns effectively. Think of these as templates rather than blueprints.
Island-Style Kitchen Layout
The island-style layout places the ovens, ranges, fryers, grills, and other principle cooking equipment together in one module at the center of the kitchen, while other sections of the kitchen are placed on the perimeter walls in the proper order to preserve a circular flow (any section can be the island, depending on what best suits your needs). This layout is very open and promotes communication and supervision, while leaving plenty of open floor space for easy cleaning. It works best in a large, square-shaped kitchen, but it can be modified to fit other shapes and sizes.
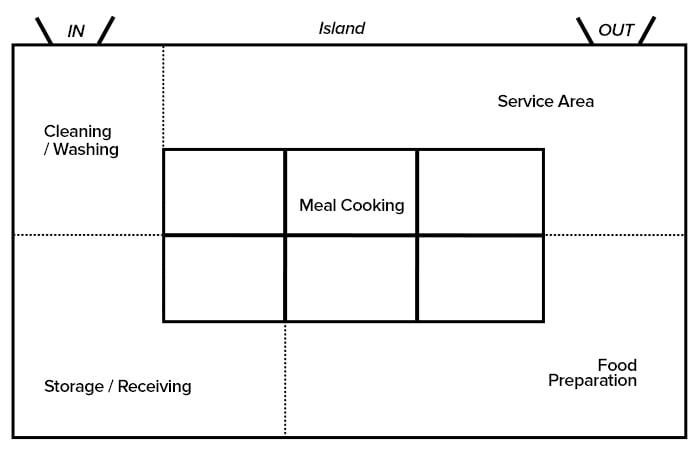
Zone-Style Kitchen Layout
The zone-style layout has the kitchen set up in blocks with the major equipment located along the walls. The sections follow the logical order for increased flow, giving you a dishwashing block, a storage block, a food prep block, etc. Communicating with and supervising your restaurant staff are not difficult in this layout because the center of the space is completely open.
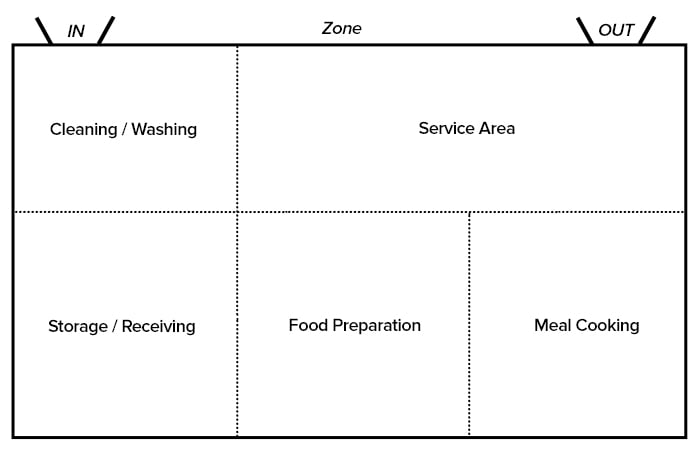
Assembly Line Kitchen Layout
The assembly-line configuration is ideal for kitchens that need to serve a large quantity of people quickly, like cafeterias or correctional facilities. This layout may work better for establishments with a limited menu that serve large quantities of the same foods, like a sandwich or pizza shop, but it is viable for any type of kitchen. In this layout, kitchen equipment is organized in a line with the food preparation area at one end and the service area at the other, allowing cooks to quickly send food down the line. The cleaning/washing and storage/receiving areas can be located behind the assembly line to keep them out of the way. This creates supreme efficiency and keeps the kitchen open for excellent communication and flow. Often, kitchen equipment can be linked together, further eliminating wasted space.
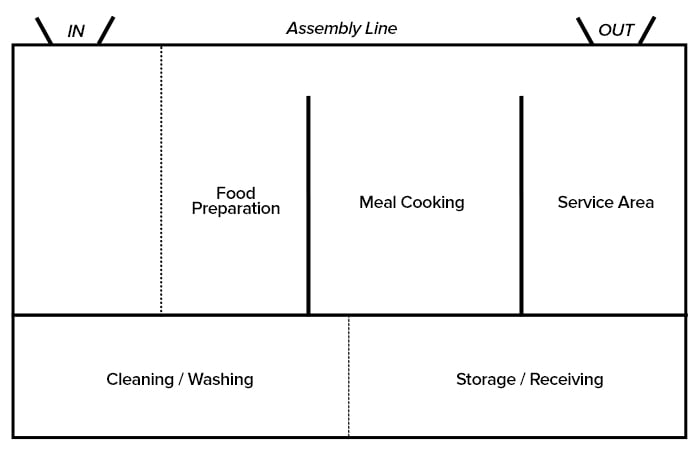
Galley Kitchen Layout
The galley kitchen layout positions all stations and equipment along the kitchen walls. This layout resembles a hallway with counters running parallel on each side of the aisle. The name "galley" stems from its original use in boat kitchens. Ideal for limited square footage, galley layouts maximize space and are commonly found in boat, ghost kitchen, and food truck layouts. The galley kitchen layout is best suited to smaller menus and low- to mid-volume businesses, because the parallel workstations can become cramped, potentially extending food prep times.
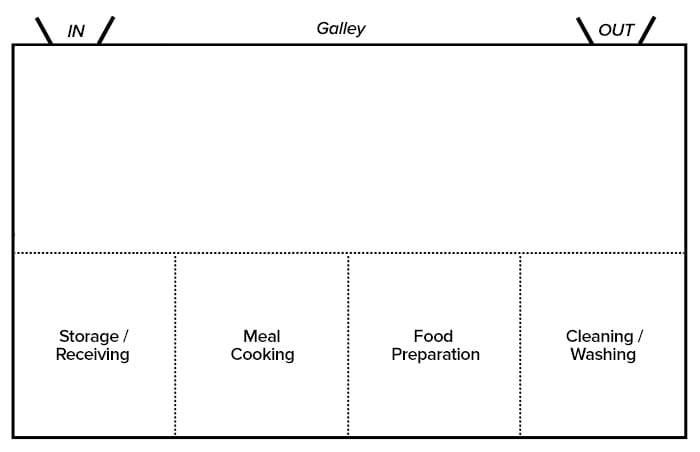
Open Kitchen Layout
In restaurants, open kitchen layouts eliminate barriers between the kitchen and dining area, allowing patrons to observe food preparation firsthand. By showcasing the cooking process, it becomes an integral part of the overall dining experience. Each open kitchen layout is unique to the restaurant it serves; layouts vary based on factors such as square footage, types of cooking equipment, and culinary style. While open kitchen layouts promote quality control and ensure proper behavior among kitchen staff, they may also present challenges. The increased visibility and accessibility can lead to a louder environment, the release of food odors, and a raised risk of cross-contamination.
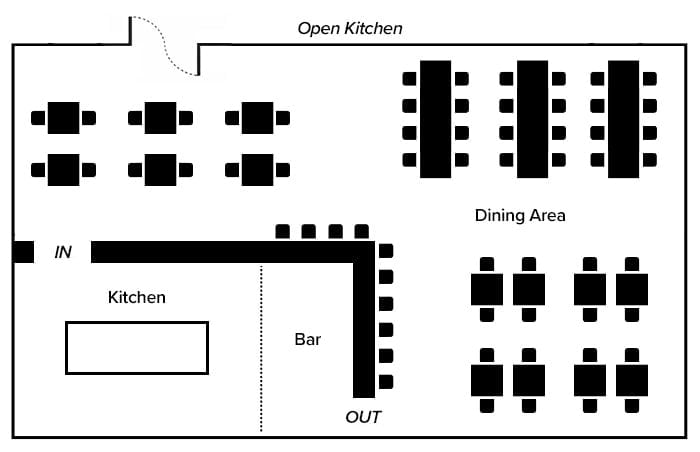
Principles of Commercial Kitchen Design
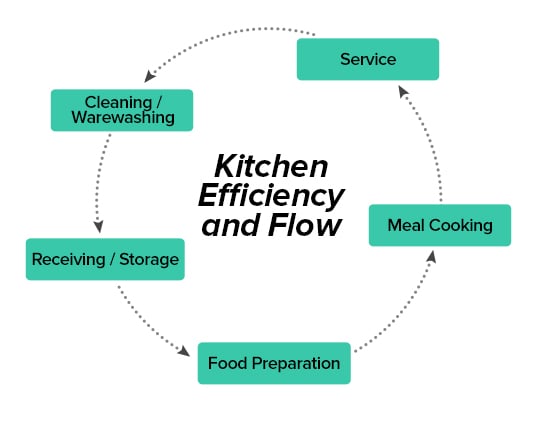
No matter which type of restaurant you operate, there are several objectives for designing a kitchen properly. According to the Certified Food Service Professionals handbook, there are six guidelines you should follow when creating a commercial kitchen design:
- Flexibility and Modularity: In a commercial kitchen, it is important to have a flexible layout that can easily adapt to changes. For example, if you update your menu with new dishes or bring in a new executive chef with different operating preferences, your kitchen layout should be able to accommodate these modifications. To create an adaptable workspace, consider incorporating multi-use workstations or movable equipment. By incorporating modular equipment and versatile storage solutions, the kitchen can easily accommodate different cooking methods and styles, making it more adaptable to evolving culinary trends.
- Simplicity: By prioritizing simplicity in kitchen design and equipment selection, you can create a more organized and efficient workspace for your foodservice operation. One effective way to streamline your kitchen is by strategically placing server stations near the kitchen area, reducing the need for frequent trips through the dining room. Additionally, incorporating modular or drop-in equipment can help eliminate unnecessary corners, edges, and shelving. Choose kitchen equipment with only the necessary accessories to save space and money in the long run.
- Flow of Materials and Personnel: By designing a kitchen with a logical layout that follows a circular pattern, employees and materials can move seamlessly without backtracking through the space. For example, refrigerated and dry storage areas should be located near the receiving area, while waste disposal and warewashing areas should be separate from food preparation and meal cooking areas. This separation ensures that completed meals exit the kitchen on one side, while soiled dishes enter on the other. Adhering to these principles not only promotes cleanliness and food safety but also eliminates confusion and establishes a well-organized and orderly system within the kitchen.
- Sanitation: The cornerstone of maintaining a clean and safe kitchen environment lies in adhering to health department codes mandated for all foodservice establishments. For instance, it is imperative to have designated hand-washing stations in every food preparation area, ensuring they are regularly cleaned and not used for storage purposes. This principle also applies to waste disposal areas. A practical strategy to facilitate proper cleaning in your kitchen is by incorporating casters on your worktables and equipment, facilitating easy movement for thorough cleaning of floors and walls. It is crucial to familiarize yourself with the specific regulations in your region to ensure that your kitchen meets the necessary compliance standards.
- Ease of Supervision: In the realm of kitchen management, the executive chef carries a significant load of responsibilities. This includes finalizing dishes, crafting menus, procuring supplies, overseeing food quality, and ensuring the proper functioning of equipment, all while supervising the kitchen staff. Opting for an open kitchen layout, characterized by minimal or no walls or partitions, can offer enhanced visibility, smoother navigation, and improved communication. Such a layout simplifies the task of supervision for your executive chef or general manager.
- Space Efficiency: To effectively utilize limited kitchen space in restaurants, carefully consider the placement of necessary equipment. When creating a small kitchen for food trucks or concession stands, prioritize countertop equipment and other compact products. For standard-sized kitchens with space constraints, identify the essential pieces of equipment. For instance, if your frying needs are minimal, opt for a light-duty countertop fryer over a larger floor model. Strike a balance between space-saving measures and ensuring that the kitchen is equipped with the necessary tools, as a lack of essential equipment can significantly impede production efficiency.
How to Design a Commercial Kitchen
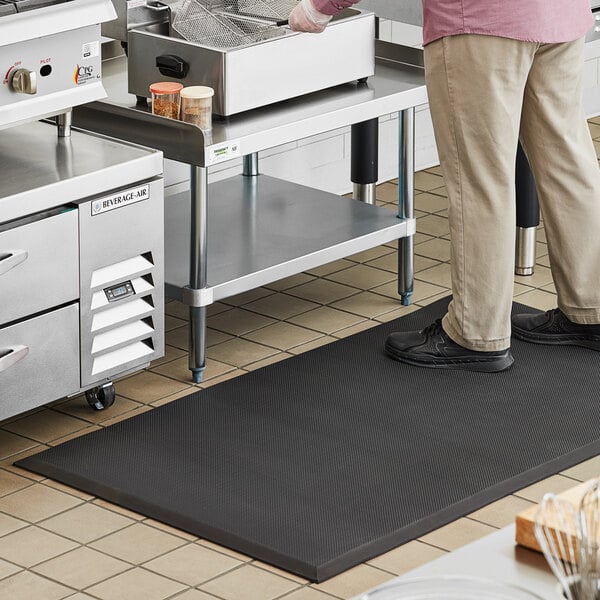
When it comes to designing a restaurant kitchen, careful planning is essential to ensure maximum efficiency and productivity. A well-thought-out kitchen layout can streamline operations, optimize workflow, and ultimately contribute to the success of your establishment. Discover some of the most important aspects of a commercial kitchen you should consider when planning your kitchen design:
1. Lighting
Lighting plays a crucial role in any kitchen setting, and commercial kitchens are no exception. Adequate lighting is essential to ensure the safety of your staff and the quality of your food. Bright and well-distributed restaurant lighting helps prevent accidents and enables chefs to accurately assess the color, texture, and freshness of ingredients. It is recommended to use energy-efficient LED lights, which provide excellent illumination and have a longer lifespan compared to traditional incandescent or fluorescent bulbs.
2. Spacing
Space optimization is a fundamental aspect of commercial kitchen planning. The layout should be designed to maximize efficiency and minimize unnecessary movement. The cooking area should be equipped with the necessary appliances and have ample space for chefs to work comfortably. The preparation area should be located close to the cooking area, allowing for easy transfer of ingredients and reducing the time spent on food preparation. Finally, the storage area should be conveniently located near the cooking and preparation areas to facilitate quick access to ingredients and supplies.
3. Flooring
The flooring material of a commercial kitchen should be durable, slip-resistant, and easy to clean. Given the high traffic and constant exposure to spills, grease, and heat, it is crucial to select a flooring material that can withstand these challenges. Common options for commercial kitchen flooring include quarry tile, epoxy resin, and vinyl composite tile.
A well-designed restaurant kitchen layout is essential for any food service establishment's smooth and efficient operation. By considering factors such as flow, equipment positioning, space utilization, and safety, restaurant owners can create a workspace that promotes productivity and enhances the overall dining experience for their customers. Creating a comfortable and effective staff for your restaurant can help you retain your best employees.





